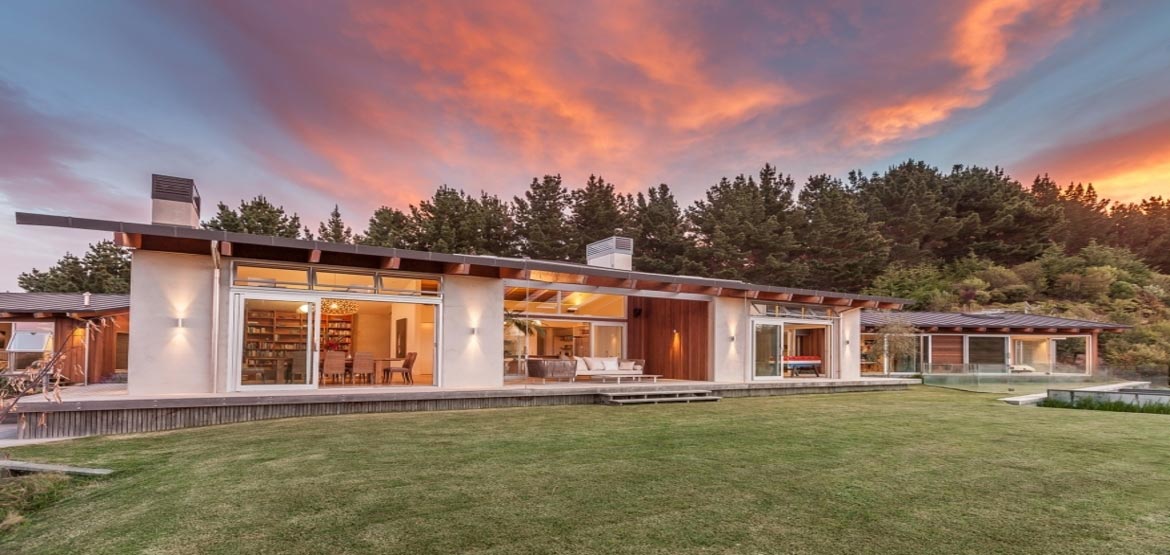Designer: Cate Creemers Architect
Structural Engineer: Deane Consultancy Ltd
Builder: APS Ltd
This rural family home is located on a 50 acre site in Clevedon, South Auckland.
It is composed of three gable roofed pavilions, incorporating vertical timber cladding and 220 mm thick Litecrete panels, exposed on the interior. The pavilions are accessed by a flat roofed link space which provides for circulation and services, but also acts as a photo, art and motorbike gallery.
The house unfolds from the link to reveal three separate pavilions. The pavilions are distinct in both their outlook and use. The east pavilion accommodates the children and guest bedrooms and overlooks the valley.
The living wing, oriented due north to maximise solar gain, houses the kitchen, games room and living room with sunken lounge.
The east wing which overlooks a secluded valley and the pool complex, includes the home office and master bedroom.
The home was designed to accommodate the family now and in the future.


