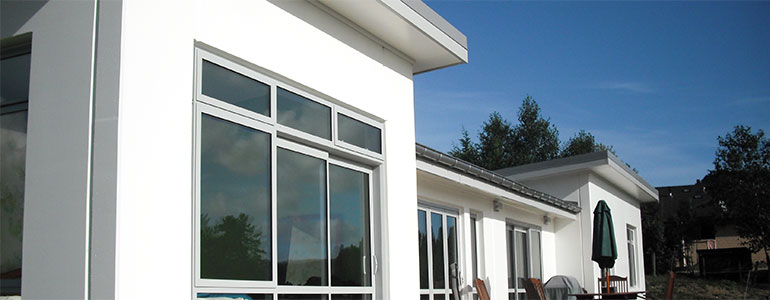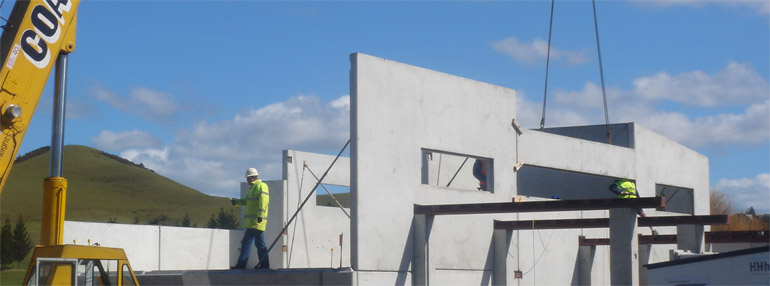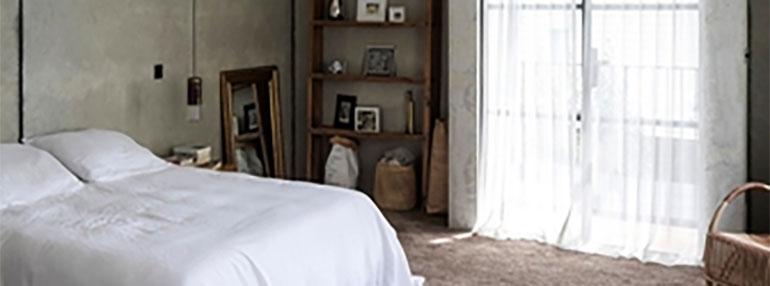About the Product
The pumice aggregate, used in the concrete, reduces the weight of the concrete yet achieves strength of 14 MPa. The air cells in the pumice also provide excellent insulating properties.
The Government has revised the Residential Building Code H1 Energy Efficiency, which results in increases to roof, window, external wall and floor insulation values. These changes are effective from 1 November 2023. There is now one residential wall minimum insulation (R value) requirement of R-2.0, across all of the six New Zealand designated Climate Zones.
Litecrete 150 mm thick panels comply with the Code when a 50 mm thick Kingspan K17 or similar phenolic insulating panel is glue-fixed to the internal face of the 150 mm thick Litecrete panel. The K17 panel has a 10 mm plasterboard facing included in the 50 mm thickness. Thus, the overall wall thickness is 200 mm = R 2.26. Thicker K17 panels are available where a higher R-value is desired.
Litecrete is manufactured under strict quality-controlled factory conditions and delivered to site on a day determined by the builder or project manager, who arrange for the craneage and installation. The panels have fully embedded reinforcing steel.
Benefits
- Design advantages; classic to contemporary; deep reveals around windows, doors
- Noise reduction between rooms and between floor levels
- Fire resistant, non-toxic, mould proof, mildew proof, rot-proof, strong, permanent
- Built-in insulation ensures energy savings
- Rapid installation; wall panels for a typical house could be installed in one or two days
- Competitive with other similar building materials such as masonry





