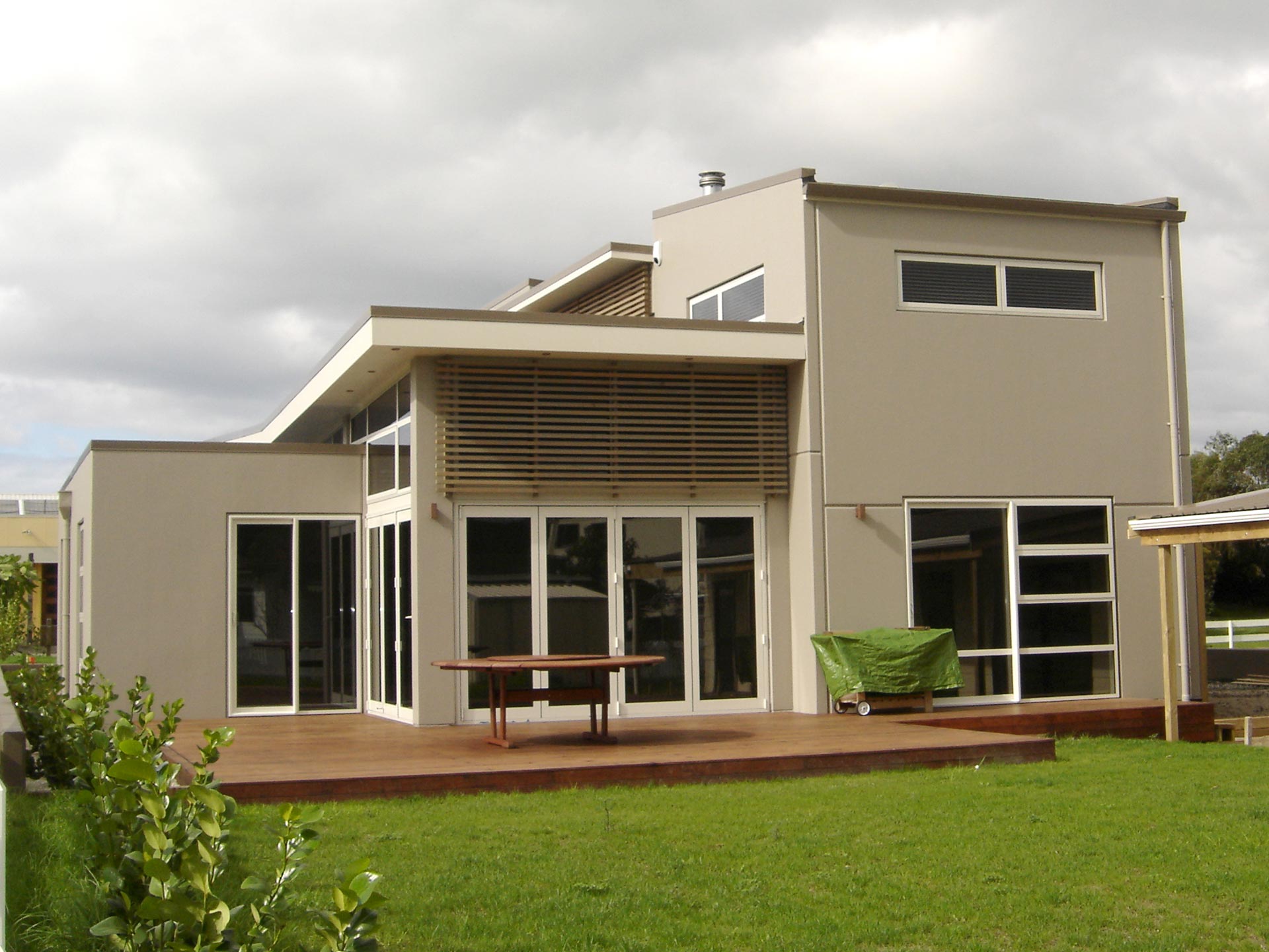Architect: MRA Limited, Auckland
Structural Engineer: Franklin Consultants, Auckland
Builder: Brendo Enterprises, Whitianga
This Litecrete house is the first house in New Zealand where the structure is built entirely from concrete, and lightweight concrete at that.
- Insitu concrete ground floor slab
- Litecrete precast external and internal walls
- Litecrete precast mid-floor panels
- Litecrete precast roof panels
At 260 square metres of total floor area, with 5 double bedrooms, this 2-storey house is a weekend/holiday retreat catering to four family groups. The internal walls are plastered; exterior walls are painted, leaving the panel joints expressed.
The décor is fresh and modern, reflecting Coromandel’s laid-back marine environment.
Thermal mass provided by the concrete, built-in insulation from the Litecrete walls and double-glazed windows combine to provide an extremely energy-efficient dwelling which is warm in winter and cool in summer.


